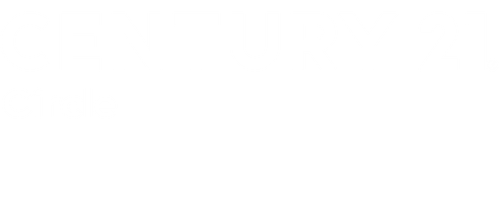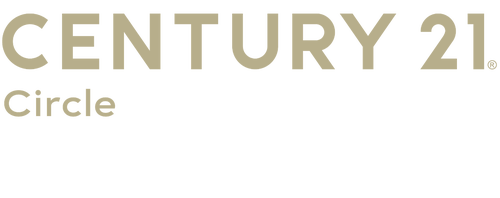


Listing Courtesy of:  Midwest Real Estate Data / Century 21 Circle / Kevin Bartosik
Midwest Real Estate Data / Century 21 Circle / Kevin Bartosik
 Midwest Real Estate Data / Century 21 Circle / Kevin Bartosik
Midwest Real Estate Data / Century 21 Circle / Kevin Bartosik 1011 Mercury Drive Schaumburg, IL 60193
Active (8 Days)
$410,000
MLS #:
12463438
12463438
Taxes
$6,915(2023)
$6,915(2023)
Type
Single-Family Home
Single-Family Home
Year Built
1967
1967
School District
211,54
211,54
County
Cook County
Cook County
Community
Weathersfield
Weathersfield
Listed By
Kevin Bartosik, Century 21 Circle
Source
Midwest Real Estate Data as distributed by MLS Grid
Last checked Sep 10 2025 at 7:05 PM GMT+0000
Midwest Real Estate Data as distributed by MLS Grid
Last checked Sep 10 2025 at 7:05 PM GMT+0000
Bathroom Details
- Full Bathroom: 1
- Half Bathroom: 1
Interior Features
- Laundry: Gas Dryer Hookup
- Laundry: Electric Dryer Hookup
Subdivision
- Weathersfield
Property Features
- Fireplace: 1
- Fireplace: Family Room
- Fireplace: Wood Burning
Heating and Cooling
- Forced Air
- Natural Gas
- Central Air
Utility Information
- Utilities: Water Source: Lake Michigan, Water Source: Public
- Sewer: Public Sewer
Parking
- On Site
- Attached
- Garage
Living Area
- 1,420 sqft
Location
Estimated Monthly Mortgage Payment
*Based on Fixed Interest Rate withe a 30 year term, principal and interest only
Listing price
Down payment
%
Interest rate
%Mortgage calculator estimates are provided by C21 Circle and are intended for information use only. Your payments may be higher or lower and all loans are subject to credit approval.
Disclaimer: Based on information submitted to the MLS GRID as of 4/20/22 08:21. All data is obtained from various sources and may not have been verified by broker or MLSGRID. Supplied Open House Information is subject to change without notice. All information should beindependently reviewed and verified for accuracy. Properties may or may not be listed by the office/agentpresenting the information. Properties displayed may be listed or sold by various participants in the MLS. All listing data on this page was received from MLS GRID.




Description